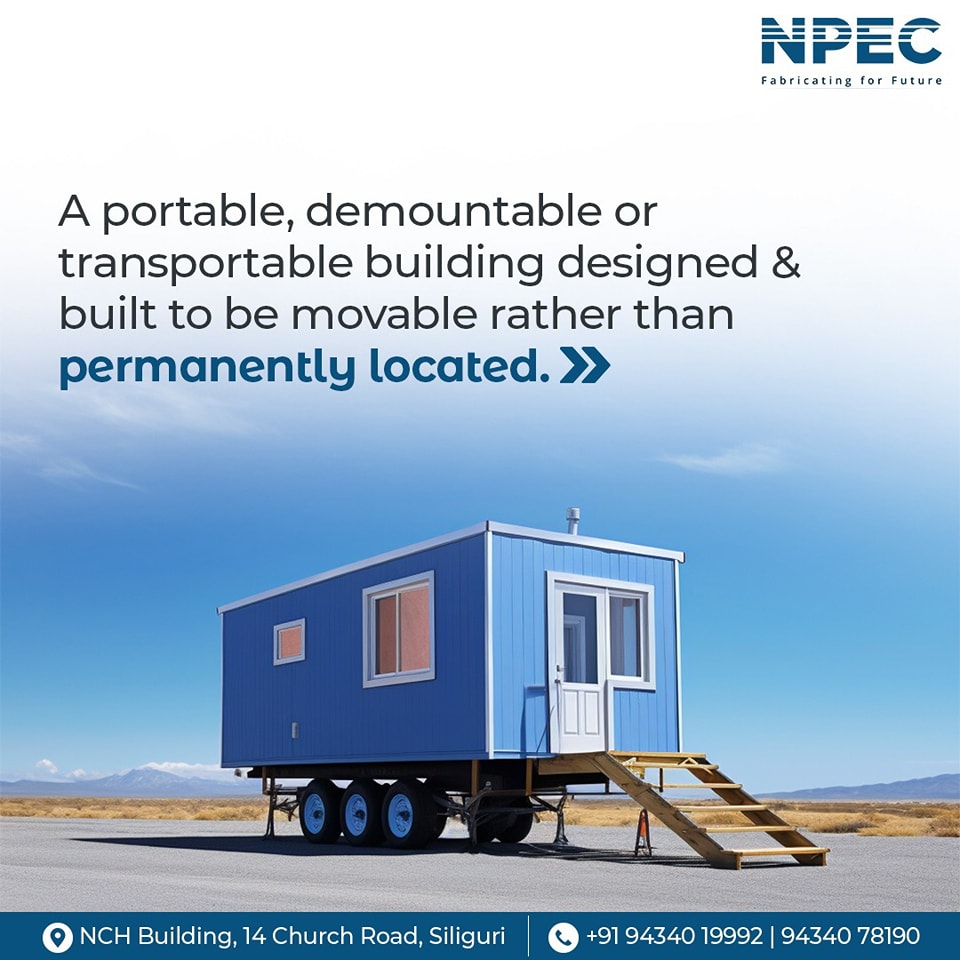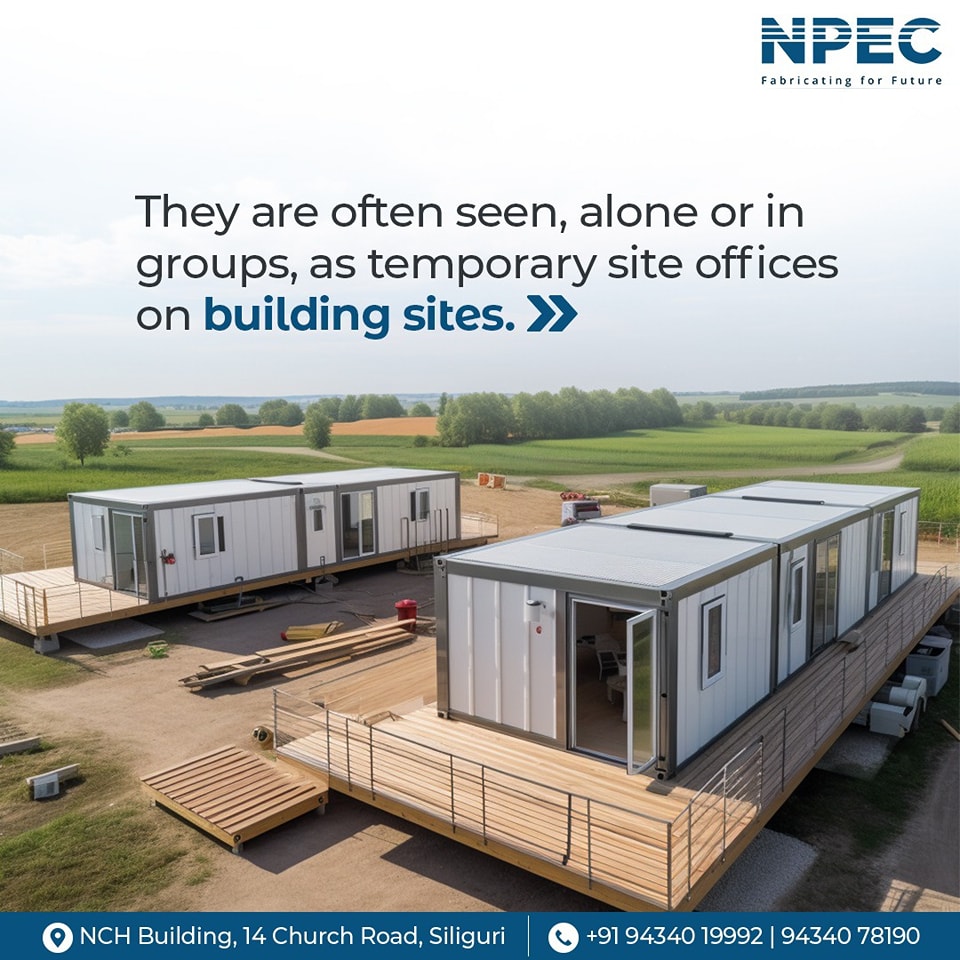A double storey container structure typically involves stacking two shipping containers on top of each other, creating a two-level building. These structures are increasingly popular for a variety of applications including residential homes, offices, retail spaces, and more due to their cost-effectiveness, durability, and modular nature. Here are some key considerations and steps involved in creating a double storey container structure:

Table of Contents
Design and Planning
- Purpose and Layout: Determine the purpose of the structure (e.g., home, office) and plan the layout of each floor.
- Building Codes and Permits: Check local building codes and obtain necessary permits. Container buildings may have specific regulations.
- Structural Integrity: Ensure the design maintains structural integrity, especially for load-bearing and weight distribution.

Materials and Construction
- Containers: Select high-quality shipping containers. They should be structurally sound and free from significant damage or rust.
- Foundation: A solid foundation is crucial. Options include concrete slabs, piers, or a combination, depending on soil conditions and building codes.
- Modifications: Modify containers for windows, doors, insulation, and utilities. Reinforce structural elements if necessary, especially at cut-out sections.
- Stacking: Use cranes to stack containers. Ensure proper alignment and secure the containers together, typically through welding or bolting.
- Insulation: Proper insulation is necessary for comfort and energy efficiency. Options include spray foam, rigid foam, or insulated panels.
- Interior Finishing: Finish the interior with drywall, flooring, and other necessary materials.
Utilities and Services
- Plumbing: Install plumbing for bathrooms and kitchens. This involves cutting through the container walls and floors.
- Electrical: Set up electrical wiring according to safety standards. Plan for outlets, lighting, and any other electrical needs.
- Heating and Cooling: Depending on the climate, install HVAC systems for heating and cooling.
Exterior and Aesthetics
- Painting and Cladding: Paint the exterior to protect against rust and weather. Consider additional cladding for aesthetics and insulation.
- Landscaping: Plan landscaping around the structure for added appeal and functionality.
- Access: Install stairs or ladders for accessing the second storey. Ensure they meet safety standards.
Examples and Inspirations
- Residential Homes: Double storey container homes are popular for their modern aesthetic and affordability. Designs often include open floor plans, large windows, and outdoor terraces.
- Offices and Commercial Spaces: These can be quickly set up and are flexible for various uses such as coworking spaces, pop-up shops, or cafes.
- Temporary Housing: Ideal for disaster relief or temporary accommodations due to their ease of transport and rapid setup.
Benefits and Challenges
Benefits:
- Cost-Effective: Generally cheaper than traditional building materials.
- Eco-Friendly: Repurposes existing containers and reduces waste.
- Modular: Can be expanded or relocated easily.
- Durable: Built to withstand harsh conditions.
Challenges:
- Insulation: Requires careful planning to ensure proper insulation.
- Permits: Navigating local building codes can be complex.
- Modification Costs: Cutting and reinforcing containers can add to costs.
- Aesthetics: Industrial look may not appeal to everyone.
By addressing these considerations and following a structured approach, a double storey container building can be an innovative and practical solution for a variety of needs.
